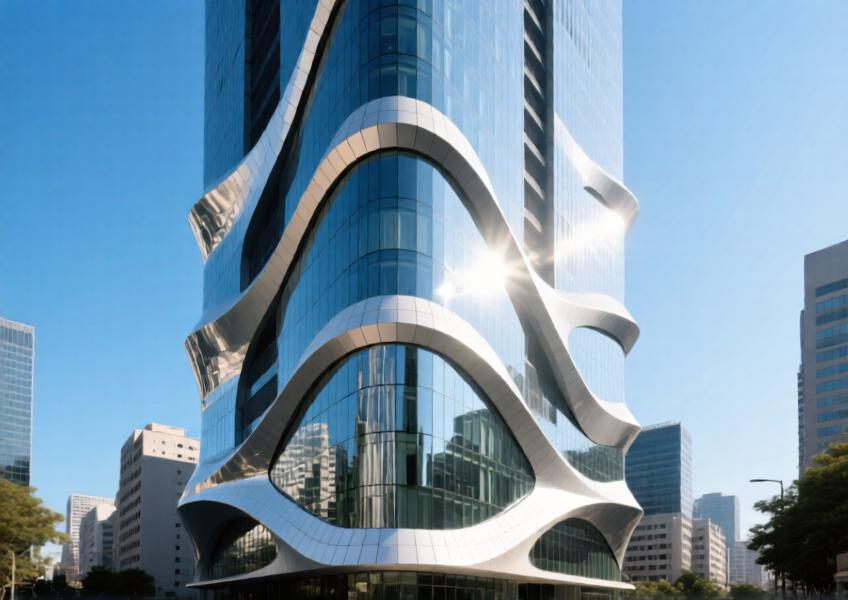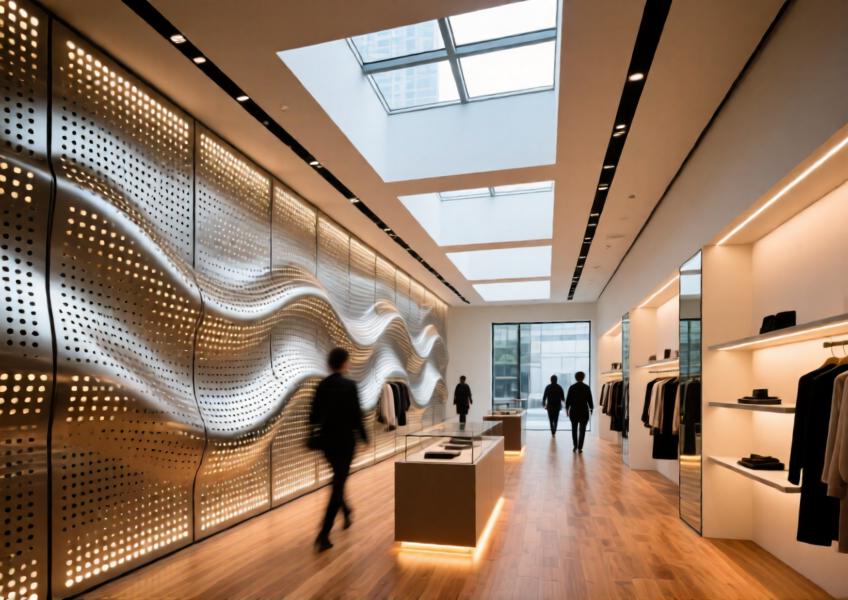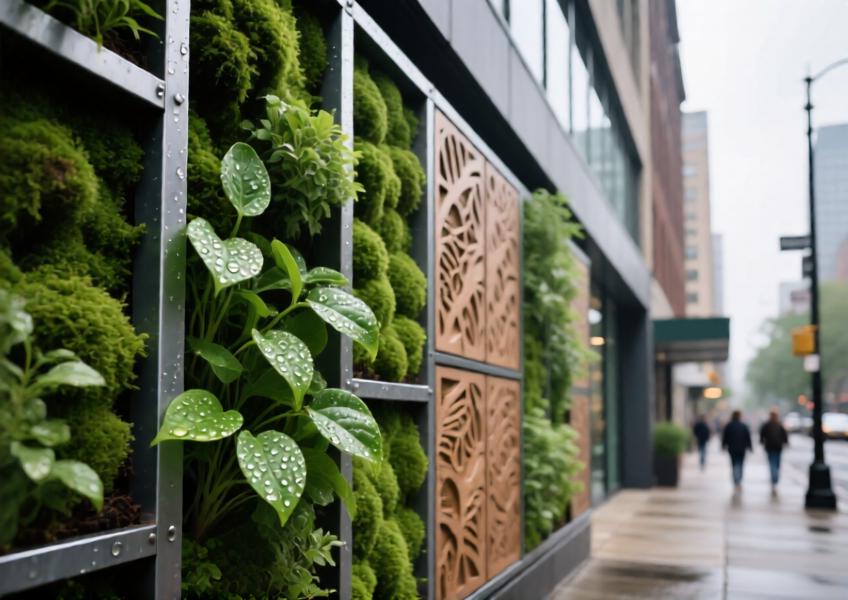

In today's architectural landscape, cladding design plays a pivotal role in shaping the aesthetics and functionality of both exterior curtain walls and interior commercial spaces. As urban skylines evolve and interior environments demand greater sophistication, architects and engineers are pushing the boundaries of material innovation, sustainability, and visual impact through advanced cladding strategies.
A well-executed cladding design not only enhances a building’s visual appeal but also contributes significantly to energy efficiency, weather resistance, and acoustic performance. In curtain wall systems, for instance, the integration of high-performance materials like fiber-reinforced polymer (FRP), metal composite panels, and ultra-thin ceramic facings has redefined the possibilities of exterior envelopes. These materials allow for dynamic, sculptural forms while maintaining structural integrity and environmental resilience.

In commercial interiors, cladding design extends beyond aesthetics into experiential territory. Retail spaces, corporate lobbies, and hospitality venues increasingly rely on interior cladding to create immersive environments. Wood veneers, acoustic plaster, and parametrically designed metal panels are being used to craft surfaces that not only look striking but also improve acoustics and indoor air quality. One notable example is a flagship store in Shanghai, where a custom perforated aluminum cladding system was employed to filter natural light and create a sense of fluidity between spaces.

The creative potential of cladding design is further amplified by digital fabrication techniques. Parametric modeling and robotic manufacturing enable architects to realize complex geometries that were once prohibitively expensive or technically unfeasible. This digital-to-physical workflow ensures precision and adaptability, allowing cladding systems to respond to environmental conditions such as solar orientation or wind load.
Sustainability is another critical driver shaping contemporary cladding design. The use of recycled metals, low-carbon concrete panels, and bio-based composites reflects a growing commitment to reducing embodied carbon in architectural envelopes. Some forward-thinking projects even incorporate living cladding—vertical gardens or moss-infused panels—that actively contribute to air purification and thermal insulation.

Ultimately, cladding design is no longer a secondary consideration in architectural planning. It has become a multidisciplinary endeavor that merges engineering, environmental science, and artistic expression. Whether applied to a soaring glass tower or a boutique café interior, thoughtful cladding solutions elevate the built environment, offering both functional benefits and emotional resonance.