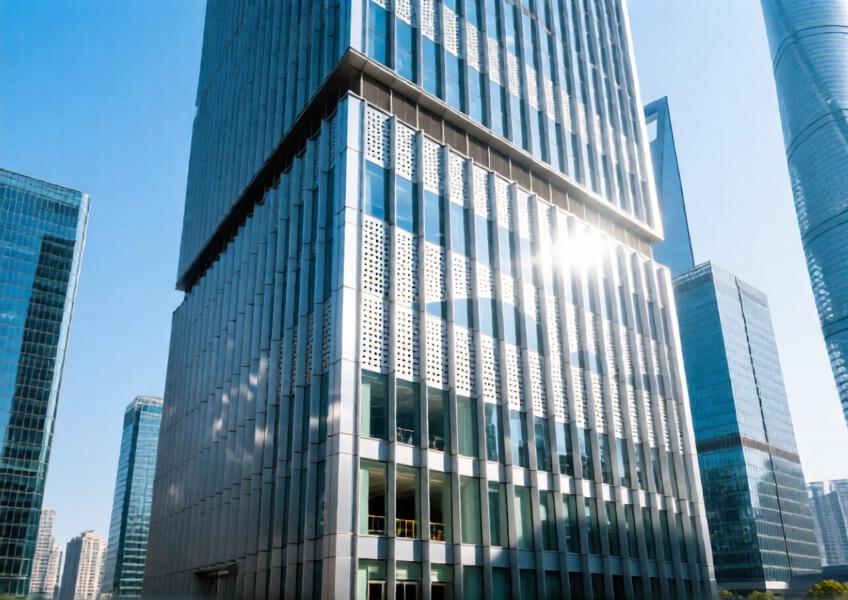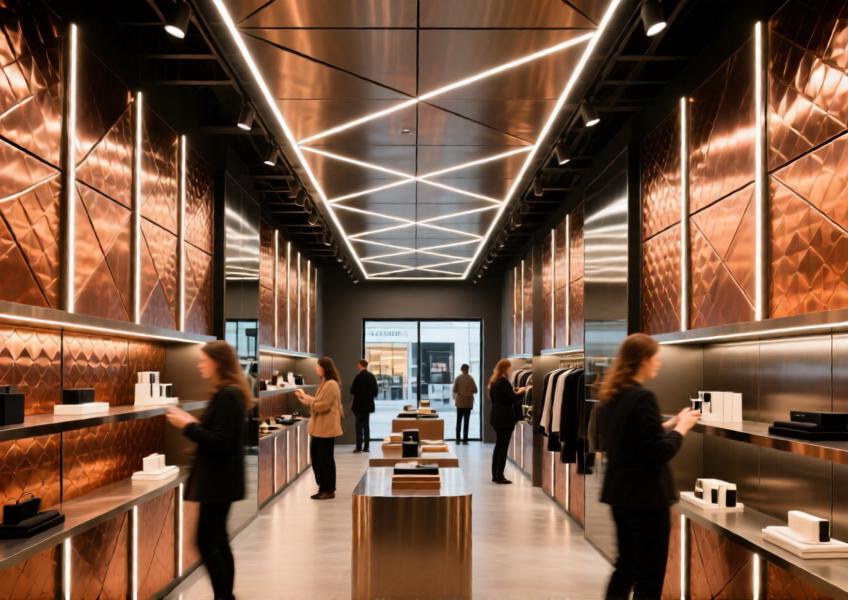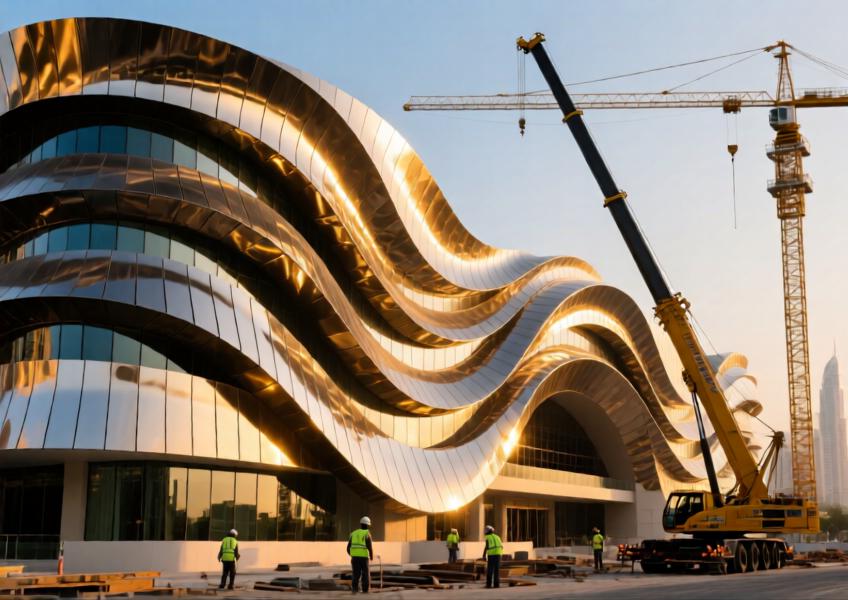

In the evolving landscape of architectural design, metal cladding systems have emerged as a cornerstone of innovation, particularly in curtain wall construction and commercial interior spaces. Their versatility, durability, and aesthetic appeal make them a preferred choice for architects and engineers aiming to blend functionality with visual impact. Whether it's the sleek facade of a high-rise office building or the textured walls of a boutique retail space, metal cladding systems offer endless possibilities for creative expression.

One of the most compelling advantages of metal cladding systems lies in their adaptability to diverse design intents. Aluminum, steel, zinc, and copper each bring unique properties that can be tailored to meet specific performance and aesthetic goals. For example, perforated metal panels can be used to create dynamic shading systems on building exteriors, reducing solar heat gain while casting intricate shadow patterns on interior surfaces. In commercial interiors, metal cladding systems are often employed to define spatial zones or accentuate structural elements, offering a modern industrial edge that resonates with contemporary design sensibilities.

Beyond aesthetics, these systems also deliver substantial technical benefits. Metal cladding is inherently resistant to weathering, corrosion, and fire, making it ideal for high-performance curtain wall applications in urban environments. Its lightweight nature contributes to structural efficiency, reducing material and labor costs during installation. Additionally, many metal cladding systems are recyclable, aligning with the growing emphasis on sustainable building practices. In a recent project in Shanghai, a mixed-use development integrated a custom aluminum cladding system that not only enhanced the building’s energy efficiency but also created a striking visual identity that stood out in the city skyline.
The integration of digital fabrication techniques has further expanded the potential of metal cladding systems. Parametric design tools now allow architects to generate complex geometries that can be precisely manufactured and assembled on-site. This level of precision ensures tight tolerances and seamless integration with other building systems, such as insulation, waterproofing, and ventilation. In a luxury hotel project in Dubai, a parametrically designed metal cladding system was used to create a fluid, wave-like exterior that responded to the curvature of the building’s form, demonstrating how digital innovation can elevate traditional materials.

Moreover, metal cladding systems are increasingly being used in interior applications to enhance acoustics and lighting performance. In auditoriums, for instance, micro-perforated metal panels can be combined with sound-absorbing backings to improve auditory clarity without compromising visual elegance. Similarly, integrated lighting channels within metal cladding systems allow for concealed illumination, creating ambient effects that enrich the spatial experience. These multifunctional attributes make metal cladding an essential element in the toolkit of modern designers.
As the architectural industry continues to push boundaries, metal cladding systems remain at the forefront of material innovation. They offer a harmonious balance between form and function, enabling architects to craft spaces that are not only visually compelling but also technically robust. Whether applied to the exterior skin of a commercial tower or the interior surfaces of a high-end retail environment, metal cladding systems continue to redefine the language of modern architecture.